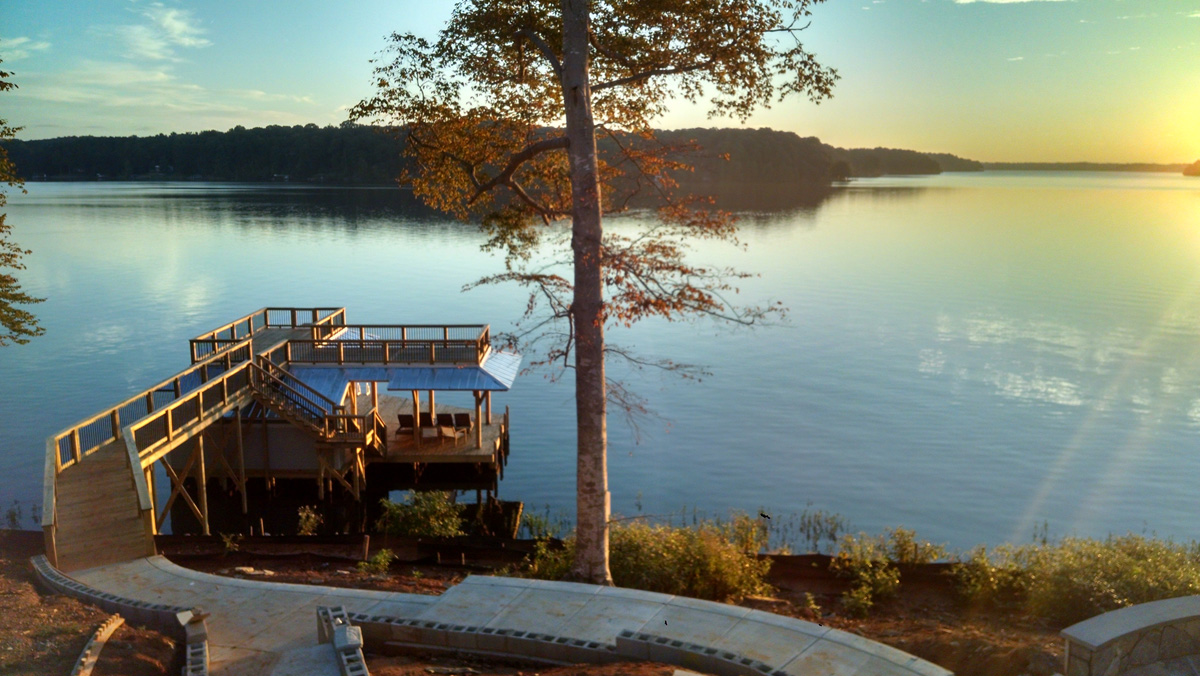Sullivan Lakehouse :: boathouse path
beaten path. The path between kitchen and waterfront is well-traveled at lakehouses. Other vital access points include storage areas and restrooms. The Sullivan's layout places garage, kitchen, and wet bath nearest to the boathouse both laterally and vertically.
minimized climb. The combination of a reverse floorplan (house) and an upper deck (boathouse) reduces the number of steps between kitchen and boathouse from 46 steps to 9 steps.
travel options. Two paths connect boathouse to lakehouse. The direct track climbs straight to the wet bath, while the scenic route winds through bridge, terrace, and patio with evenly spaced level changes. Landscaping focal points, directional changes, and mixed materials deliver a dynamic visual progression along the way.
lunch is ready. Additionally, we protected the sightline between kitchen and lower seating area to encourage communication and connection between two principal entertaining areas.




